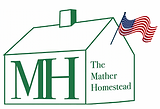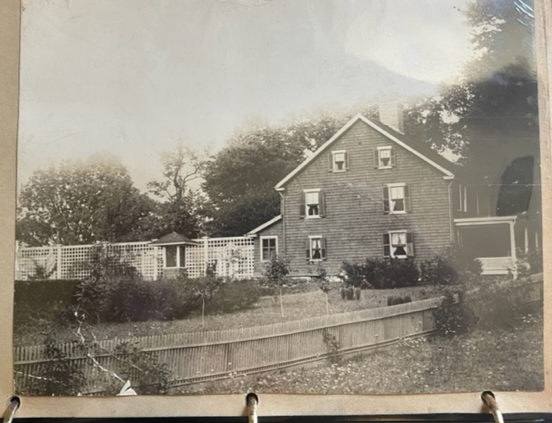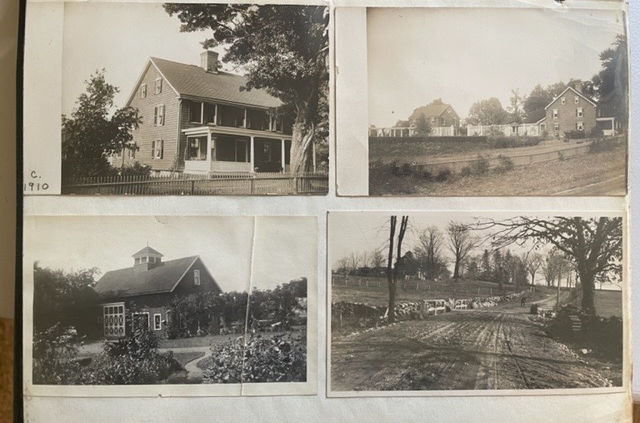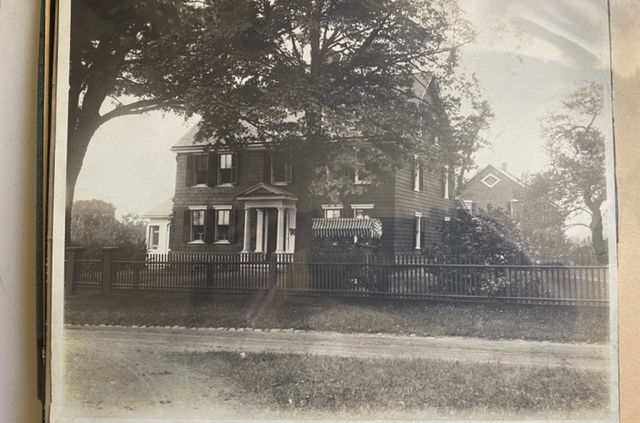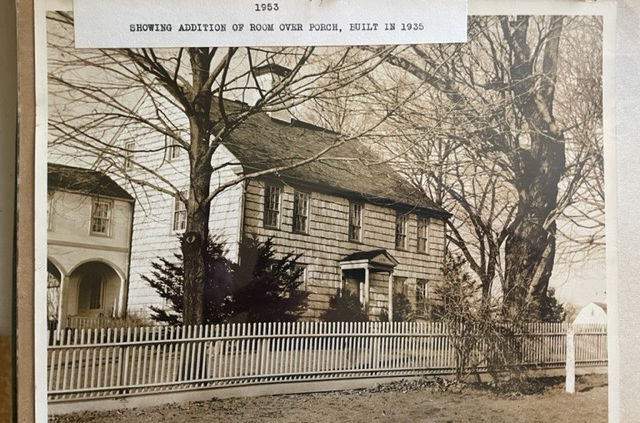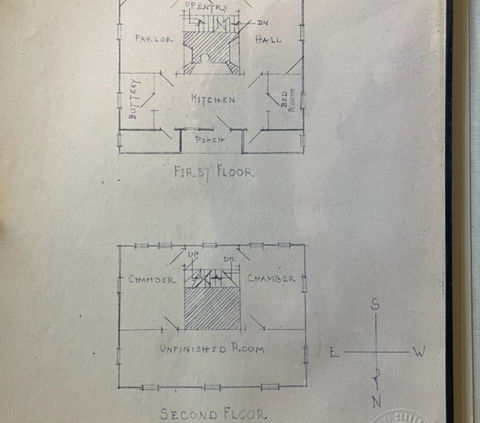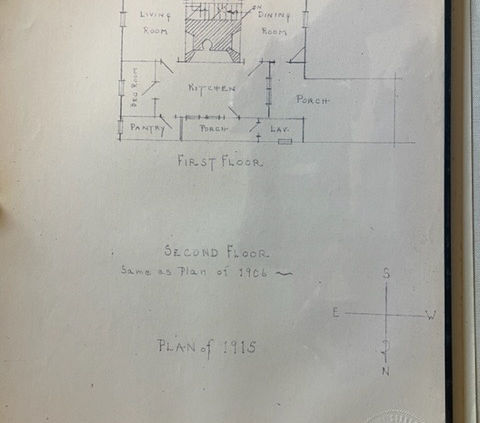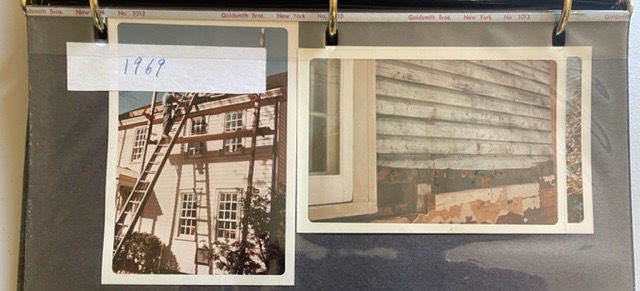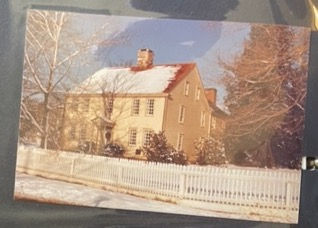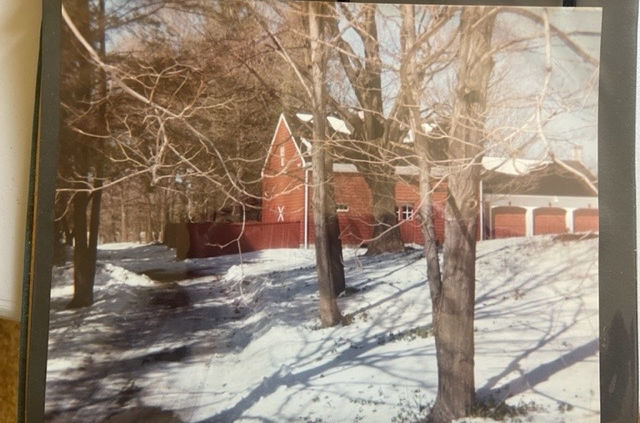THE 1778 HOMESTEAD
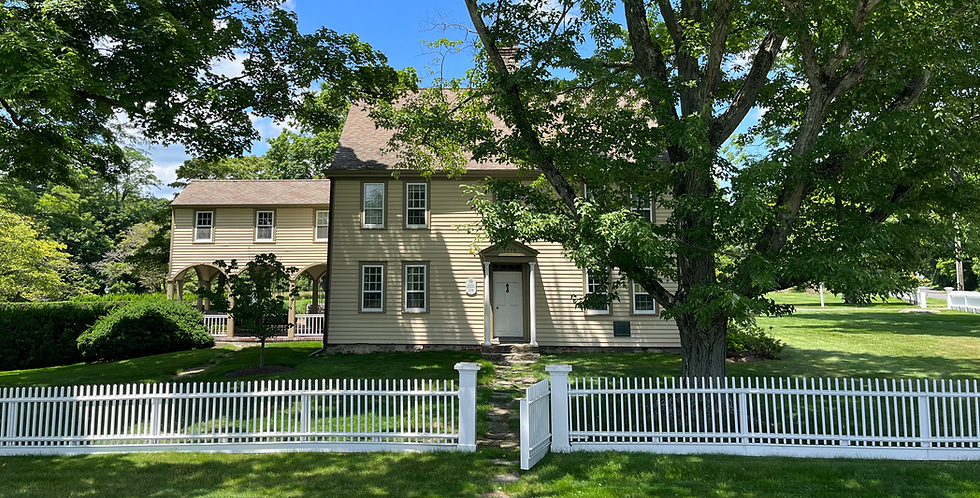
The Mather Homestead was built by Deacon Joseph Mather, a deacon in Middlesex Parish, in 1778 during the Revolutionary War, on land inherited by his mother, Hannah Bell. Deacon Joseph Mather lived in the house with his wife, Sarah. They raised eleven children in the Homestead. The family owned over 100 acres which is what it took to support a family of this size at that time. Their sustenance came from the family farm, from the wood to heat the house, to the fields that provided vegetables, flax and wheat and farm animals providing milk, eggs and meat.

The earliest photo of the homestead, circa 1800s
Stephen and Jane Mather

Deacon Joseph passed the house to his wife, Sarah, in 1840. She died three years later and passed the house to Rana (1784-1880) and Phebe (1798-1886), their two daughters who never married. At Rana's death the house was passed to Ann Elizabeth Lockwood who sold it one year later to her first cousin, Joseph Wakeman Mather for $1,000. He built a barn on the property but lived most of the time in Brooklyn before moving to San Francisco to develop his business and raise his family. His son, Stephen Tyng Mather, inherited the house including 22 acres which stretched over the Norwalk town line in 1906. Stephen Mather used the home during vacations while he spent time out West, making his mark on our country by founding and as first Director of the National Park Service. The house again passed to Stephen Mather's only daughter, Bertha Floy Mather McPherson, who inherited the house in 1930 when he died. She was one of the first female architects in Connecticut and a charter member of the Darien Historical Society. She designed the house across the street (Brookside Road) for a relative. Bertha McPherson raised her three children, Stephen, Jane and Anne, in the home. They continue to reside close to Darien.
The home is considered one of the finest examples of 18th century architecture, a wood frame structure with two stories plus a basement and attic. The home's chimney, originally providing warmth and a means to cook food, is at the center of the home. The original structure included a kitchen with the largest of the fireplaces, plus a dining room and parlor, both with fireplaces. Over time, a modern kitchen was added. The upstairs included two rooms in the front and a large unfinished space in the rear which was converted into bedrooms and a bathroom during the 19th century. Stephen Mather made changes to the house after he inherited it in 1906; he gave the house a more Colonial Revival appearance. In 1927, based on designs by architect Thomas Harlan Ellett, he added a porch on the side and a two story addition to the rear, and added the portico over the main entrance. The interior of the main block retained its original character through these changes, but the old kitchen space was converted into a living room. He also added a sunken garden, a caretaker's cottage (replaced later by a guest house) and a carriage barn. Today, the property consists of seven acres with the original residence, a detached garage, a guest house and a barn. The original furnishings, family heirlooms, masonry, woodwork and more have been preserved. The home became a National Historic Landmark in 1964 and was listed on the National Register of Historic Places in 1966. In 2017, the Mather Homestead deemed a "Protected Town Landmark" and donated by the McPherson family to The Mather Homestead Foundation will preserve the property and operate a museum.

The house's main fireplace which served as the kitchen

A hinge on the house dating back to the 18th century
THE MATHER HOMESTEAD THROUGH THE YEARS
Bertha Mather McPherson's Album chronicling house changes 1778 to 1969

Owners of the Mather Homestead ... Six Generations of Mathers
THE MATHER HOMESTEAD TODAY





